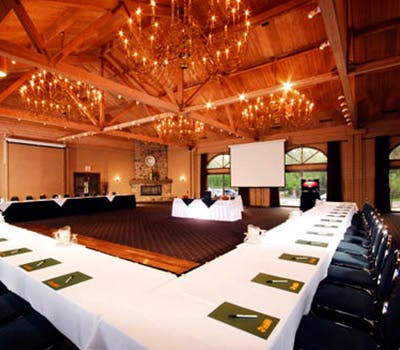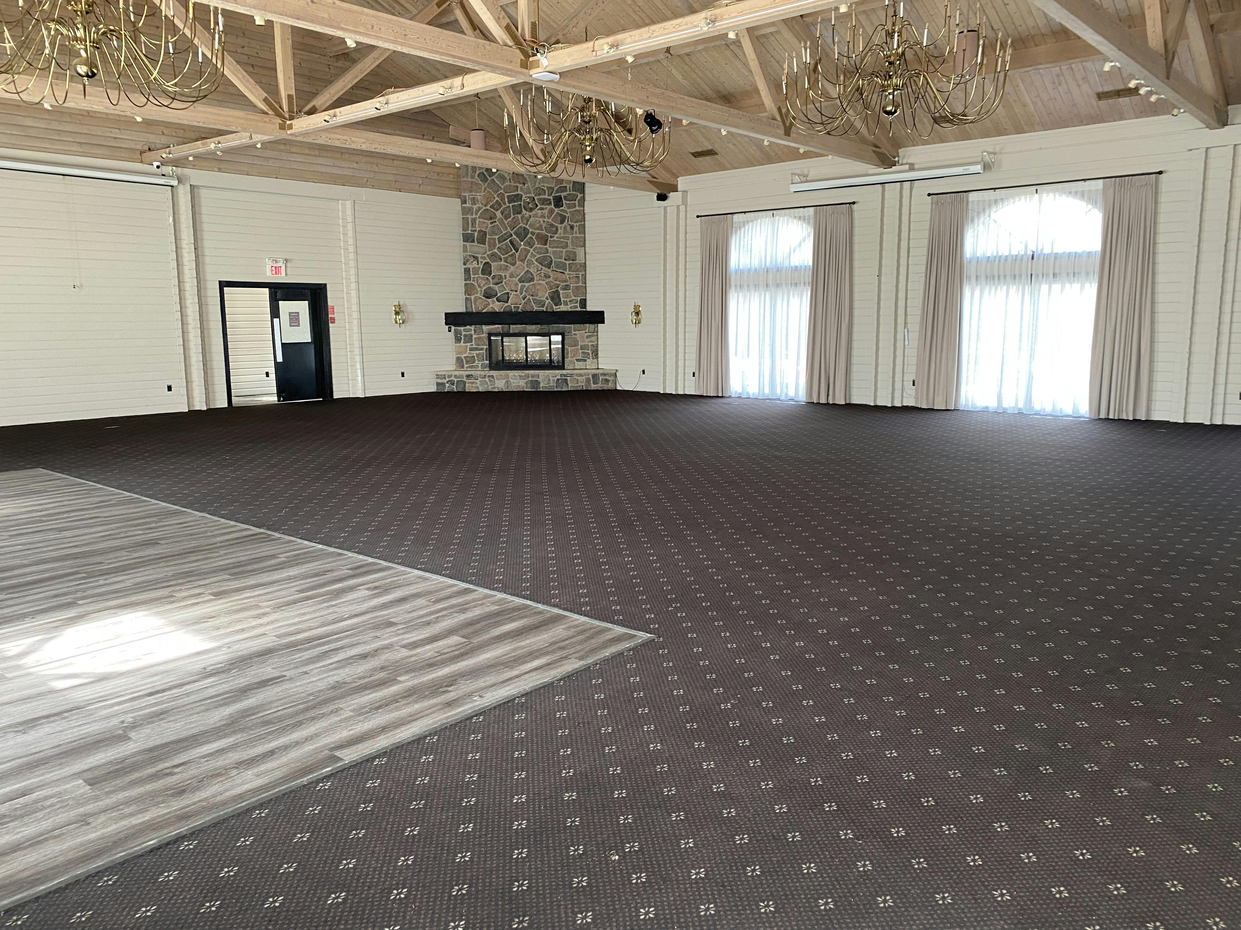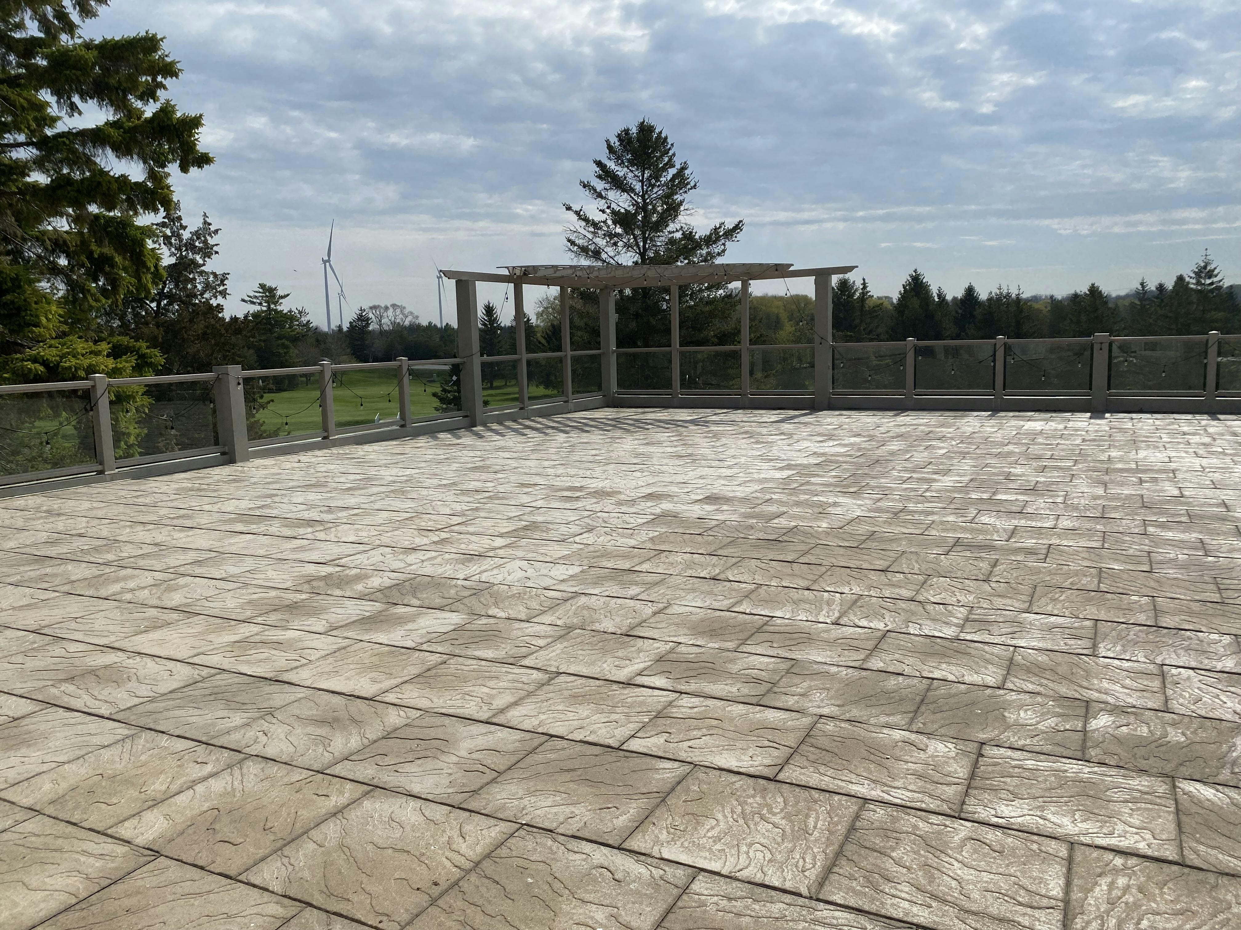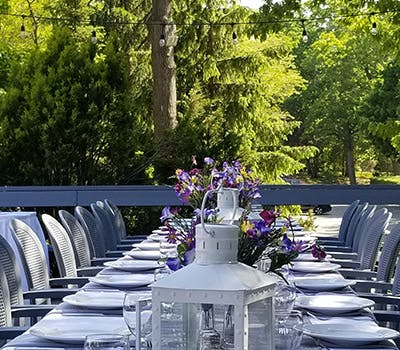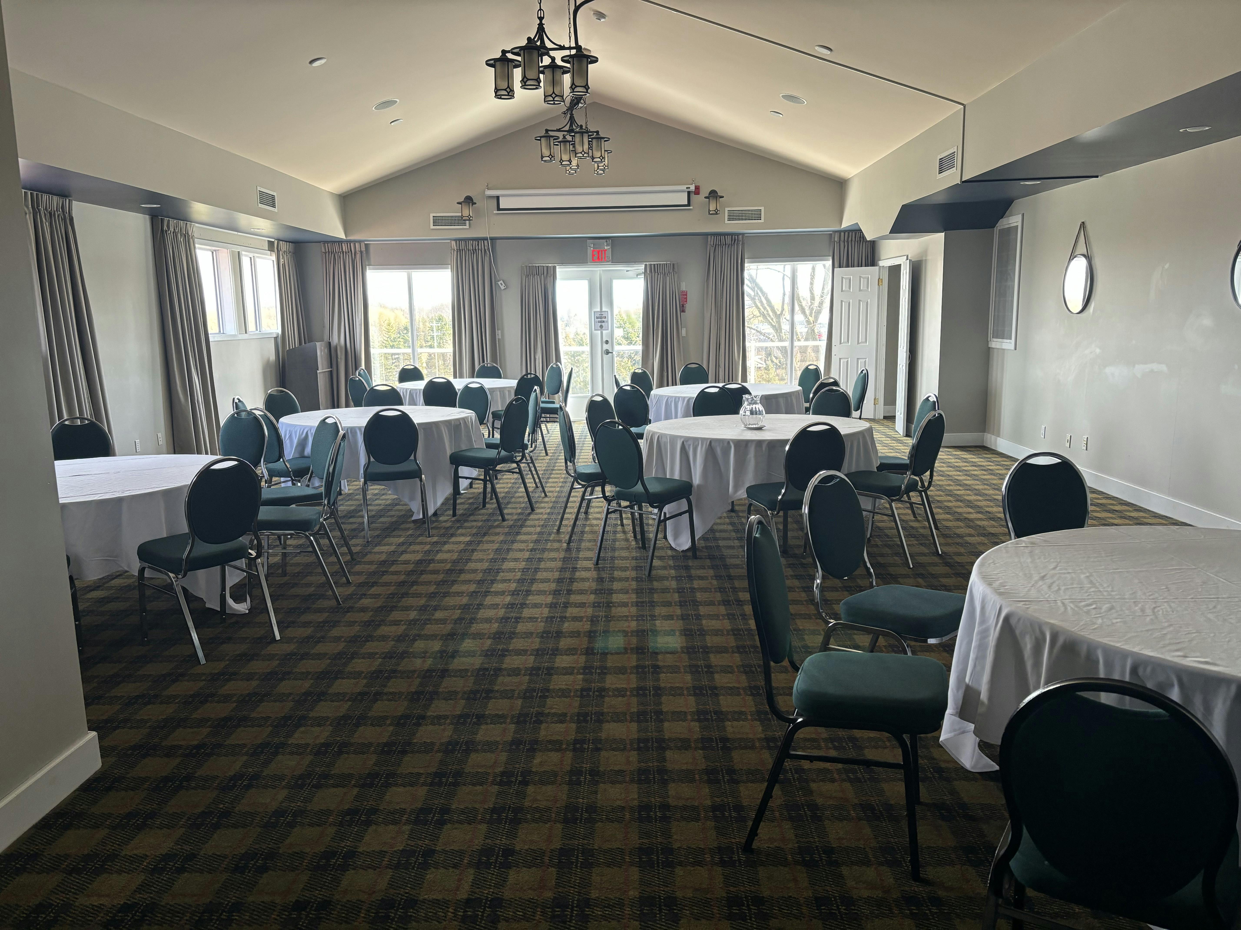Groups

HOLIDAY PARTIES AT OAKWOOD RESORT
Every year, Oakwood Resort, a cherished 100+ year-old landmark on the picturesque shores of Lake Huron, transforms into a winter wonderland, setting the stage for unforgettable holiday celebrations. Whether you’re looking to host a festive gathering for your family, friends, or your business, Oakwood Resort is the perfect destination to create cherrished memories.
Escape to Holiday Magic at Oakwood Resort in Grand Bend!
Contact us!
contact@oakwoodresort.ca
for more details!
OAKWOOD RESORT MEETING ROOMS
Oakwood Resort offers flexible Conference and Meeting Room space on picturesque grounds steps away from the comfort of restful accommodations. Ask us about our customizable dining options.
____________________
TERRACE ROOM
Our most popular meeting room boasts cathedral style ceilings, 6 large bay windows, stone fireplace, bar area and its own 2,856 square foot Terrace Deck overlooking the 10th fairway. The Terrace Room is ideal for large meetings and banquets.
Sq Ft. 3024 Max Capacity 180
____________________
TERRACE DECK
The Terrace Deck is an expansive space with a picturesque and private view of the Golf Course. A convenient compliment to the adjoining Terrace Room, the Terrace Deck is separated by large glass doors. An outdoor bar and pergola are added features. We welcome any inquiries on dining options, whether plated or buffet-style.
Sq Ft. 2,450 Max Capacity 200
____________________
HURON ROOM
The Huron Room is Oakwood Resort’s largest meeting room and includes three bay windows and two patio doors opening up to a private patio overlooking the 10th fairway. To accommodate smaller groups, the Huron Room comes with wall dividers.
Sq Ft. 3366 Max Capacity 180
____________________
BIRCH NORTH
Located in our Main Lodge and ideal for a board meeting or breakout session, this room comes complete with audio visual equipment and hi-speed wireless internet access.
Sq Ft. 702 Max Capacity 20
____________________
BIRCH SOUTH
Located next to Birch North in Main Lodge, Birch South is ideal for small private meetings or breakout sessions.
Sq Ft. 1014 Max Capacity 50
____________________
THE LOFT
Located above Dave's Pub, the Loft is the perfect location for groups of 25-60 people. Overlooking the golf course, this room has plenty of natural light, a private deck, and high speed wireless internet access.
Sq Ft. 958 Max Capacity 60
____________________
PRIVATE DINING ROOM
The Private Dining room is located adjacent to the Oak Dining Room and is the perfect area for a small private gathering in a heritage setting.
Sq Ft. 320 Max Capacity 15
____________________
OUTDOOR DINING SPACE
The lush grounds of the Resort provide a lovely backdrop for outdoor dining for groups of up to 40. The 19th Hole patio, pictured, is located in front of the entrance to Dave's Pub.
Sq Ft. 320 Max Capacity 40 Seated for Dining
Contact us!
contact@oakwoodresort.ca
for more details!





