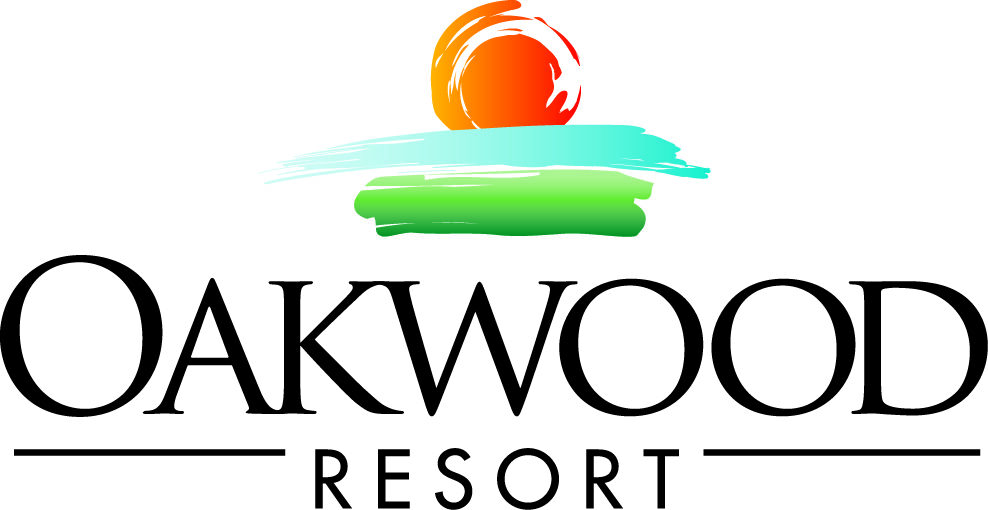Look no further than Oakwood Resort for your next meeting or event. A unique venue can be the difference between a good conference, and a memorable one and your group deserves an event they will never forget. With on-site golf, spa, tennis, indoor pool, games room, fitness center, and miles of sandy beach along beautiful Lake Huron Oakwood offers the ideal balance between work and play. Our team is dedicated to working with you every step of the way to provide an event your attendees will be talking about for years to come.
Facilities at Oakwood range from 3000 sq foot banquet rooms to small private break out rooms.
Our most popular meeting room boasts cathedral style ceilings, 6 large bay windows, stone fireplace, bar area and its own sun deck overlooking the 10th fairway. The Terrace Room is ideal for large meetings and banquets.
Sq Ft. 3024 Max Capacity 300
The Huron Room is Oakwood Resort’s largest meeting room and includes five floor to ceiling sliding bay windows with a private deck overlooking the 10th fairway, and a stone fireplace. To accommodate smaller groups, the Huron Room comes with wall dividers.
Sq Ft. 3366 Max Capacity 300
Located above Dave’s Pub & Grill, The Loft is the perfect location for groups of 25-60 people. With a breathtaking view of the golf course, this room has plenty of natural light, a private deck, and high speed wireless internet access.
Sq Ft. 958 Max Capacity 60
Located in our Main Lodge and ideal for a board meeting or breakout session. This room comes complete with audio visual equipment and hi-speed wireless internet access.
Sq Ft. 1014 Max Capacity 120
Located in our Main Lodge and ideal for a board meeting or breakout session. This room comes complete with audio visual equipment and hi-speed wireless internet access.
Sq Ft. 702 Max Capacity 50
Private Dining room is located adjacent to the Oak Room Dining Room and is the perfect area for a small private gathering.
Sq Ft. 320 Max Capacity 24
